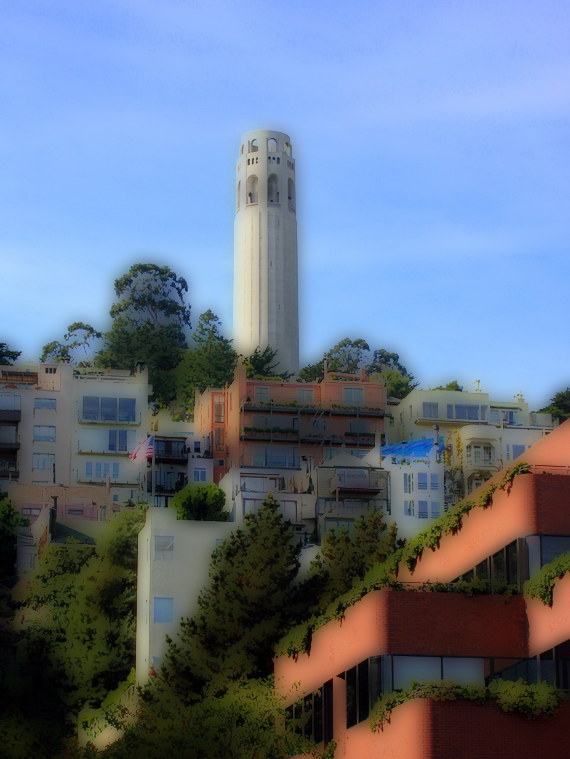
May 27, 2010
January 18, 2009
150 Strange Buildings of the World – TutzTutz.com
150 Strange Buildings of the World – TutzTutz.com
Amusing. Appalling. Delightful.
[via a tweet from James O’Reilly]
December 21, 2008
The King and Queen
Yesterday, while I was up in the kitchen picking bones out of a pot full of what would become chicken and vegetable soup for supper, his nibs was down in front picking up leaf debris. I could hear him talking with someone just below my window. I heard a hearty laugh. His nibs came up the stairs. The door opened. “Sal? Sal? We have visitors.”
Coming in the door behind him were two people I’d never seen before. Introductions made. Hands shaken. The man laughed again, a warm, hearty laugh.
I always told the niblets that they should keep their room/house clean because you never know when the Queen might drop by for tea.
This was one of those times.
The man and woman were the architects who’d designed the building we live in. The man had lived in the two lower floors for several years after he finished the building and sold the upper three floors — our place.
His nibs gave them the grand tour: the remodeled bathrooms, the solar setup on the deck, the new floors, and the cupboards in the paper-strewn office. We discussed the work that we’d been through to fix leaks caused by construction flaws and how we wouldn’t know until a couple more heavy storms blew through whether all the leaks were fixed.
We told them how much we enjoyed what they’d designed and the way the windows were placed in such a way they seemed to frame the views. The windows. Thank you for the windows. And the glass doors. And the deck. And for picking this piece of dirt and building a place where his nibs can see boats from any level. We stood up on the deck and pointed out buildings that were being rehabbed and remodeled. The neighborhood hadn’t been so upscale back twenty years ago when they built this place, they said.
“Did you know the hill became the Telegraph Hill Historic District (with all sorts of restrictions on what you could or could not do) the year after this place was finished? We always wondered if this place triggered the designation.”
They said they had had no problems with buying the property and building the place. The other buildings on the path were rundown rental apartments for the most part. The neighbors were happy to see something being built on the lot.
Things had changed inside our place, they said, above and beyond the cupboards and bathrooms. The frosted glass doors to the kitchen had been added by the owner prior to the owner we bought the place from. The dining room walls, now plaster, had been redwood. (Question to ponder: Is the redwood still there beneath the plaster layer? Could we restore it?) [Update: We checked some books with pictures as the place existed in 1989, three years after it was finished, and the walls were plastered at that point. Perhaps they were misremembering?]
I was glad the place was pretty much clean, aside from debris and misarranged furniture due to tree decorating. Today we will finish the tree, lay down an afghan and a throw in lieu of a tree skirt, relocate the chairs to their holiday locations, and start cleaning/clearing/picking up for the family Christmas gathering. The older niblet and his husband show up Christmas Eve for our traditional dinner at House of Prime Rib on Van Ness. The remaining sibs and their offspring arrive late morning on Christmas for the opening of presents and consuming of brunch buffet.
Raining now. Perfect weather for staying inside and staging for Christmas.
November 19, 2007
BLDGBLOG
Check out Geoff Manaugh’s BLDGBLOG: Architectural Conjecture, Urban Speculation, Landscape Futures.
A plethora of goodies.
Geoff Manaugh has a book (BLDGBLOG) out from Chronicle Books in Spring 2009 and moved to this fair ville in September to become a senior editor at Dwell.
More about Manaugh here.
September 16, 2007
If I were a rich man … Donald Fisher and the Contemporary Art Museum
Donald Fisher, founder of Gap, offers to build a museum in the Presidio to house his art collection
Gap founder Donald Fisher, one of the world’s leading contemporary art collectors and a powerful force in local politics, has offered to build a sprawling museum in the Presidio to showcase his vast collection, which until now has largely been hidden away in his company’s San Francisco headquarters.
Since Fisher and his wife, Doris, founded Gap Inc. in 1969, they have amassed what is widely considered to be among the most extensive private collections of 20th and 21st century art. Yet with the exception of pieces that are occasionally loaned to museums, much of what they own has never been seen by people outside the art world.
The Fishers, whose retail empire brings in about $16 billion a year, hope to build a 100,000-square-foot museum with 55,000 square feet of gallery space — 5,000 more square feet than at the San Francisco Museum of Modern Art — to house their collection of more than 1,000 works.
Donald Fisher, 78, will announce his plan to build the Contemporary Art Museum of the Presidio today at a news conference in the national park.
[...]
If I were a rich man …
The sleepy southeast quadrant of San Francisco is buzzing with activity — first the Ballpark, then the new UC Medical Center and all the accompanying activity at Mission Bay and soon, perhaps, a new football stadium and thousands of new homes at Hunters Point. Don Fisher’s Contemporary Art Museum would be a perfect addition to the mix.
We just spent a day at the Tate Modern in London. The revitalization of the south bank is largely due to the visionaries who placed the museum there. Think of the effect of having the CAM located on our southeast bay shore near Pier 70/Potrero Point!
The T-Third provides public transit access to the location. There’s even room for parking. Some dream of having water taxis operating up and down the bay edge. Picture vaporettos stopping at the CAM en route from the new stadium at Hunters Point to Fort Point and places in between.
There are alternatives to the Presidio for a spot for the Contemporary Art Museum, creative, wonderful alternatives. Build the CAM in our southeastern quadrant, at the edge of the Bay down near Pier 70.
If I were a rich man …
Are you listening, Donald Fisher? There are alternatives to the Presidio for the Contemporary Art Museum. Make a statement by setting the CAM in our southeastern quadrant at a spot at the edge of the Bay.
August 16, 2007
The noble Duke of York (an update on the über-project)
The noble Duke of York
He had ten thousand men
He marched them up to the top of the hill and
Marched them down again
The place up the hill has been thoroughly gutted, and now the putting of things back together begins. …
The latest phase of the über-project, the update for the dainty abode uphill from us, began yesterday as they began prepping for the dig out of the lower level “storage area” beneath the garage.
How are they proceeding?
Well, the jackhammering noises I’d been hearing last week turn out to have been workers cutting a BIG hole in the floor of the garage. Yesterday, I could hear a skip loader moving something into the garage and backing out beep-beep-beep and then back in again and out beep-beep-beep. That something turned out to be a multi-part conveyor belt which is now set up in the garage with the end of the conveyor belt angled through the hole in the floor and down to the dirt level underneath.
Today the workers were digging out under the garage level and loading the excavated dirt and rocks onto the conveyor belt, which conveyed the debris to the garage level, where it was whisked away to whatever dust bin they’ve set up for it.
We won’t mention the eight-inch-or-so diameter rock that mysteriously appeared in the sidewalk at the bottom of our front steps. Oh, no.
I decided not to work in our little patch of city-owned alley-yard while the guys are digging and the conveyor belt is chugging. Don’t want to get conked by rolling stones or the moss attached thereto.
And when you’re up, you’re up
And when you’re down, you’re down
And when you’re only half way up
You’re neither up nor down
August 9, 2007
Hammer. Saw. Bang. Buzz
Remember this pic? You should. It’s the one from up in the upperleft corner there, only larger and cartoonized. (Click on it and you’ll see it even larger.)
(Man, I love the cartoon effect at pikifx.)
(“Obviously, Sal.”)
See the terracotta colored multilevel building up there that looks like it’s just under Coit Tower? (It’s not, there’s still the hike up the Filbert Steps from Montgomery Street to the Tower.)
That’s the neighbors’ place. Yup. Those neighbors. The ones who are “remodeling” their zillion dollar house to make it more home-like whilst still retaining that quintessential Gardner Dailey look.
Ugly building, I think. One of those buildings with that — je ne sais quoi — perhaps “midcentury box” look, but then I’m no Gardner Dailey fan. Obviously. Some people are, hence the need to preserve the “look” of the building above all else.
Dailey originally built the house in 1960 for Mrs. Henry P. Russell (aka Helen Crocker — yes, those Crockers — Russell). The place is ~10K sq ft and has seven car parking. The building currently has four levels plus a level of parking, but is soon to have a cellar/storage area added beneath the garage level.
Here’s what the neighbors’ contractor guys have been up to.
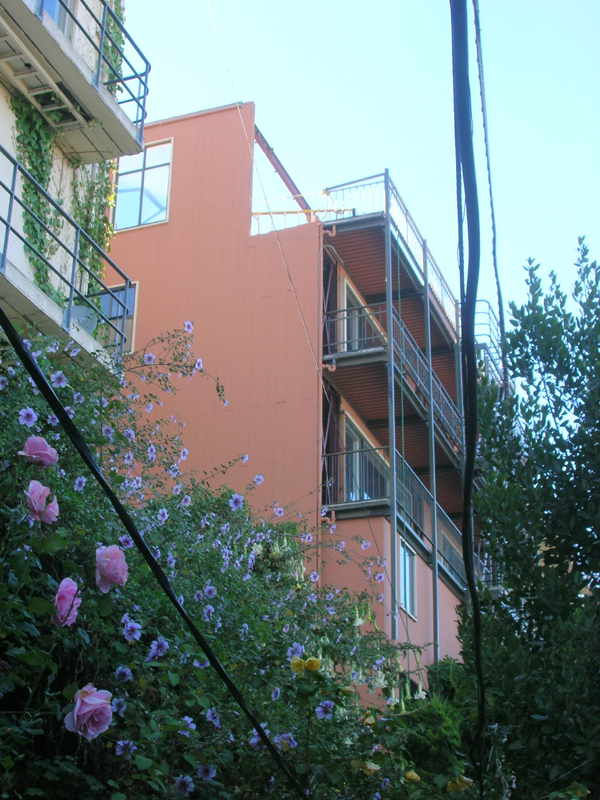
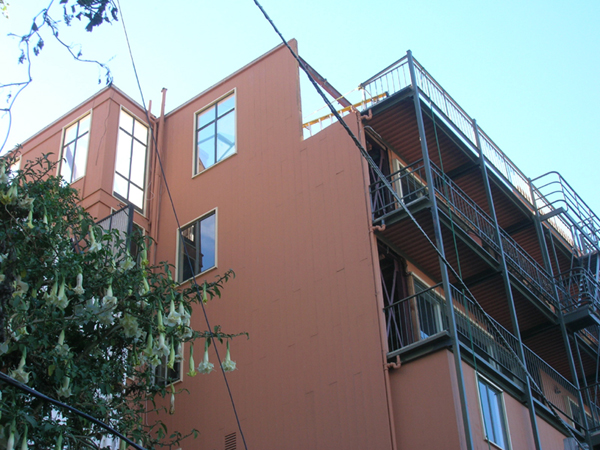
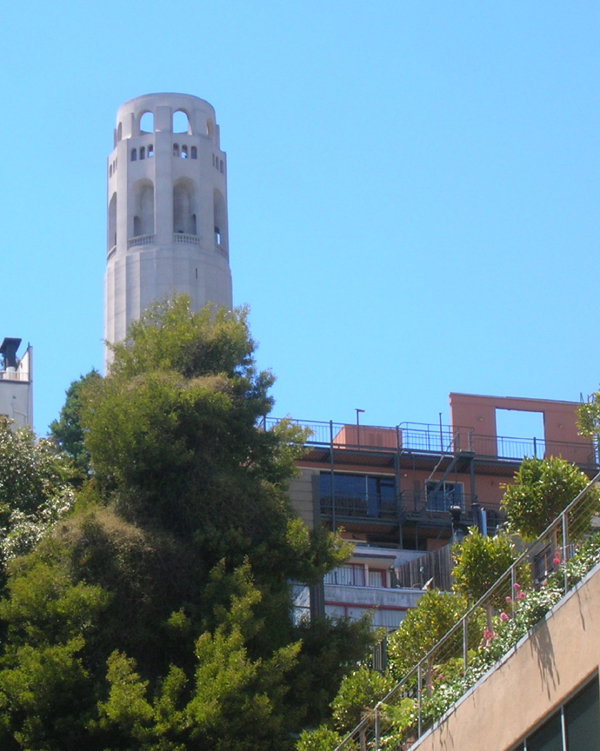
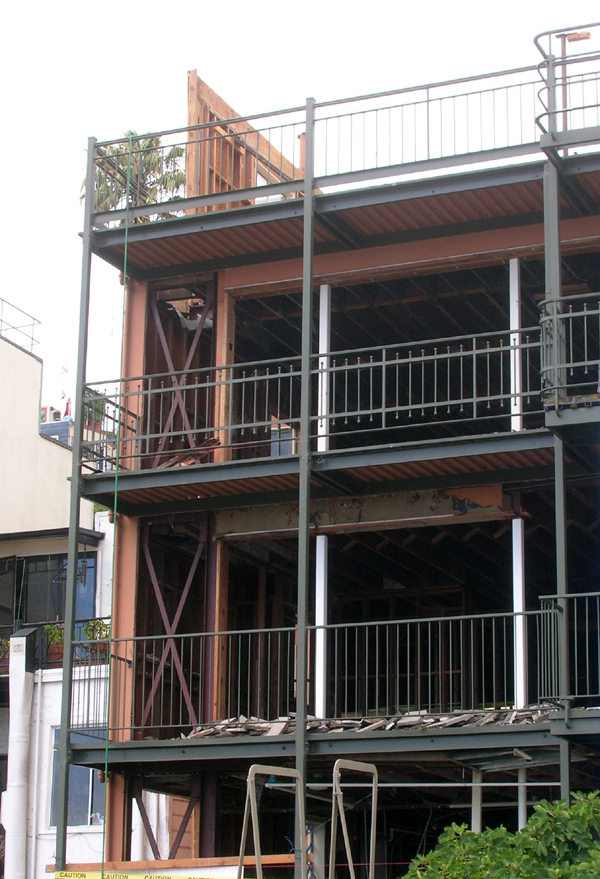
Note that the top floor is now missing except for a couple walls. I don’t know why they had to rip the entire roof and topping floor out, perhaps they needed to strengthen the roof to support the kitchen and dining area they plan to add up there for entertaining.
The neighbors’ plans call for changing the windows, digging out a storage area under the garage, adding a small elevator to get things from the garage down to the storage area, bringing the rear fire escape up to code by adding a landing pad and path that will go down and connect with the walking path, adding a roof deck with kitchen and dining area plus re-doing the insides and what-all. iirc, they plan to have two floors for family, one for visitors and one for office space when they’re done plus the garage level and the new storage level.
Note that the windows are all gone, as well as most of the interior walls.
Note that I’ll probably be having hammer saw bang buzz for the next eighteen months as they finish tearing it up and then put it back together.
And when it is all done, the house will still look like a midcentury box.
Whee.
Here’s hoping the interior and exterior changes are just what the neighbors hope for because by-golly they are paying a pretty penny for the effort. Good luck to them. (Invite us to the housewarming, OK?)
July 20, 2007
Update: 2007 San Francisco Idea House
A green bird told me that Sunset Magazine has postponed the opening of the San Francisco Idea House to an unspecified time
No word at the Sunset Magazine site as to when the house will open.
“Check back often,” they say.
July 12, 2007
Summer time in the City
Our guys are almost done, they keep saying. Maybe soon. Maybe today or tomorrow. Then all that’s left is for a final walkthrough on the project and some water testing to make sure that the leaks that were to be fixed have been.
It’ll be none to soon for the downstairs neighbors in our two-unit condo building. They were keen on watching the soccer finals that started this week but their satellite antenna has been out since work started in May. They didn’t mind before, they always said. They could read or go out, but the match on Wednesday started at 3 a.m. and THEY HAD NO TELEVISION!
Soon. Soon.
The top floor neighbors on the other side had a baby this spring and she (the baby’s mom) is not thrilled with the banging and thumping and people walking around over her head while either she or the baby’s trying to sleep. Our guys need to walk on the roof there, you see, in order to get over to our places that need work done. They’ve cut back on the shouting back and forth and raucous talking after she asked, but the thump-thump-drill is just something that has to happen.
But our guys are almost done.
The folks three buildings to the south along our path, at the corner of Filbert, are gutting their historic building and rebuilding it, preserving its historical-ness, of course. They’re also adding a lower level cut into the hill that won’t be visible from the public walkway and they’re tinkering with the roofline. They’ve already ripped off the roof and reroofed the place and rebuilt the supports.
These days, when we go out during the day (or come home midday from a medical appointment as I did this morning), we bump into sturdy worker guys carrying 5 gallon plastic buckets full of rocks and dirt up the path, up 42 steps to Montgomery, and then over to the large debris box that’s taken up precious parking spaces.
Yes, you heard me. The worker guys are hauling 5 gallon buckets of dirt up on their shoulders and dumping the buckets, carrying them back down, filling them, carrying them up, dumping them.
5 gallons of dirt weighs approximately 65 pounds.
This job will be over none too soon for them.
The couple who owns the building right uphill from us (with an address on Montgomery) bought it for a bucketload of money. It was for sale The asking price when they bought it for was $10.5m for a 10K sq ft house with seven car parking. (I have no idea what they actually paid for it. Can’t find the information easily online. The property tax information implies that they paid far less than asking for the building but still a pretty penny.)
All the neighbors had been agog when the property went on the market: SEVEN CAR PARKING!!!
Well, agog and envious.
The couple who bought the building are gutting it. They’re retooling the layout inside on the multiple floors. They currently have the roof ripped off as well and will rebuild the 4000 sq ft roof deck. They are clearing out underneath the seven-car parking garage to make room for some storage. They plan to add a small exterior elevator up from the garage storage level. Fire safety regulations also require them to pour a flat landing spot under their fire escape and create a path to either our path or the steps as an emergency exit route. A fixer-upper, the place be.
I haven’t planted any flowers this year because we were “away” and then were back and then our guys were working on our place and then … well, the folks uphill would just be tromping all over trying to get their lower level dug out and fire escape work done.
In the last couple days, their guys have ripped off the bamboo netting and ivy and what-not we’d planted so we didn’t have to look at the dirt under the building. They have ribbons stretched to show where things are going to happen.
Tomorrow morning, I think, when his nibs is home and can spot me in case I fall, I’ll do some work on the slope up to their property and move some of the plants that I care most about down closer to the path, so the plants won’t get trompled in all the activity up there.
Ugly. It looks very ugly right now, but if all goes well, the finished product will not look any uglier than it did to begin with.
Our new mom next door said that she’d thought about moving when she found out she was pregnant, but decided she’d stay because it was so quiet here … but now it’s not quiet! And aren’t the contractors not to supposed to start work until later in the day?
Well, no. San Francisco rules are that construction work, even in residential areas, can start at 7 a.m.
But not to worry. Soon all this work will be done and things will be quiet again … until the next person decides there’s some “remodeling” work that needs doing.
July 11, 2007
2007 San Francisco Idea House
2007 San Francisco Idea House brought to you by Sunset Magazine and Meridian Builders & Developers, Inc. The house is green green green and LEED-certified.
Open August 17th-August 21st, 2007;
Friday, Saturday and Sunday 9am-5pm
Last ticket sold at 4:30 PM
Tickets only sold at the house on Open House days
No Credit Cards, cash and check only
General – $20
Seniors (60) – $15 (Friday only)
Children 6-12 – $10
5/under – free
For those planning to go who do not plan to drive, check with http://transit.511.org and ask how to take public transit from your starting point to 25th and Alabama.
… not that Sunset or any of the blurbs will tell you that that is where you want to end up. Nooooo. Sunset only tells you where the shuttle parking area is and how to drive to the shuttle parking area.
Excuse me? Where exactly is this house you’re showing off? Somewhere in the Mission District? Near enough to the shuttle-based parking? But where?
Does Sunset have any easy-to-find e-addr on the Sunset site for me to send a suggestion that they add some information about public transit in a town where many people would rather not drive their cars to the Sunset San Francisco Idea House and may, in fact, not even own a private vehicle?
[Web design pet peeve #31: Web sites that don't have easy-to-find contact information.]
My trip will start at the SW corner of Broadway & Montgomery where I catch the #12/Chavez & Mission and ride to Folsom St & 25th, where I’ll get off and walk five blocks east to Alabama. Total travel time: 39 minutes. No transfers. Easy peasy.
When we get closer to the day, I’ll check out specifics like when the #12 is supposed to arrive at the SW corner of Broadway & Montgomery on the day I decide to go. (Ah, yes. Hope springs eternal.)
