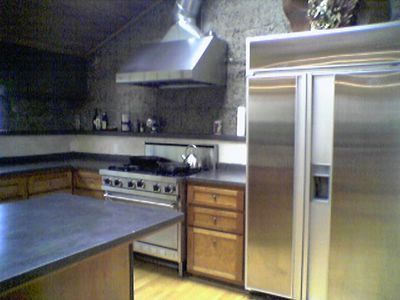As I mentioned, we went down to the Mission District last Sunday (27 Feb) to check out a 10K sq ft revamped warehouse that is up for sale.
The space was tremendous. The possibilities amazing. The neighborhood has that something-is-happening feel with the drunks on the corner and the marvelous bookstore down the street. Loads of good eats of the Mexican, Vietnamese, fusion persuasion. Loads of thrift stores to poke around in. Public transit at your doorstep. I could probably be a pretty happy camper.
The place will probably get sold to someone else before I win the Lotto and get my chance. The multiple listing entry with its twenty-five interior/exterior shots will go bye-bye when escrow closes. When those shots go bye-bye, as they’re bound to do, I wanted to make sure that I remembered what the place looked like. Herewith, some camera phone photos taken Sunday.
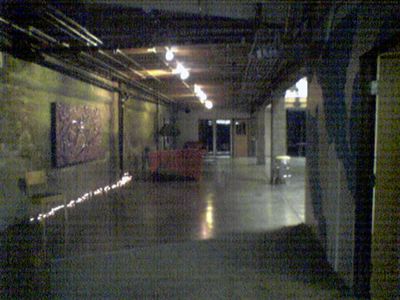
You’ve just entered. You’re on the first floor, with your back to the door in from 14th St. Glass doors in front of you lead to an office with access to the 2d floor. Door to your right leads to a room which is *really* the two-car garage with rollup door onto 14th Street, but while the warehouse was being used as a club, the space was used as an extra room with couches and chairs, &c. 
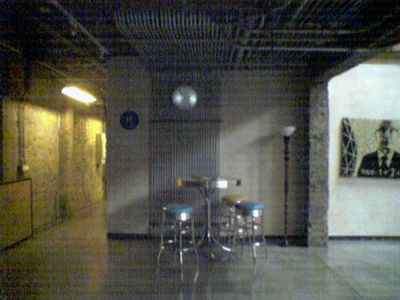
First floor. You’ve walked in and turned to your right, past another room, then turned left and then turned around to face toward 14th St. Got that? The door you came in is to your right and half the length of the warehouse forward.
Behind the concrete wall there is another funky bar area/kitchen, the large room where a garage with rollup doors would be if the room weren’t, two bathrooms, … and more. Behind you are something like three bedrooms more or less. You lose count. Check out the banks of pipes carrying the cabling throughout the building. 
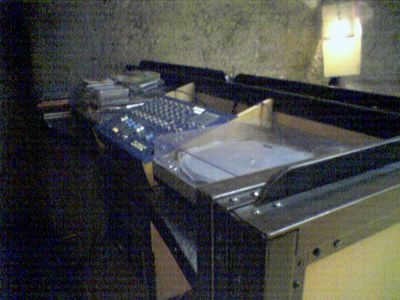
270 14th Street – You’ve headed upstairs. Dual turntables and ‘lectronics in DJ area come with the purchase price 
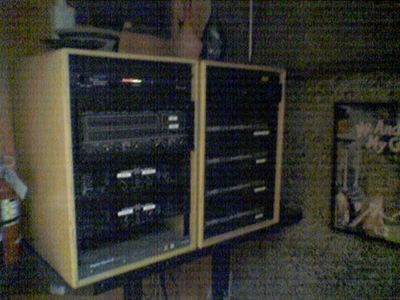
rack of amps &c for the DJ setup. Master bedroom/office are through a door off to the left of this picture. 
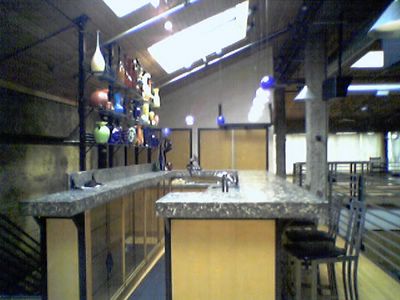
2d floor bar area, looking toward 14th St. You’re standing in front of the DJ area. The amazing T1 setup with 60 Internet connections is stashed in one of the closets in front of you. Spaghetti! 
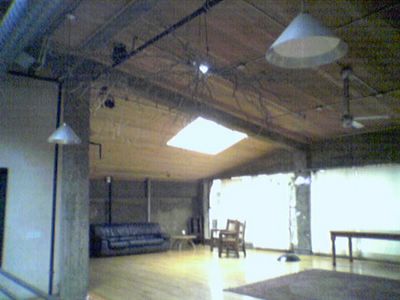
2nd floor lounge with windows facing 14th.
Chandelier made with branches and a naked bulb is something I would love. Say. … I’ve got branches! I’ve got a naked bulb! But where would I put it? 
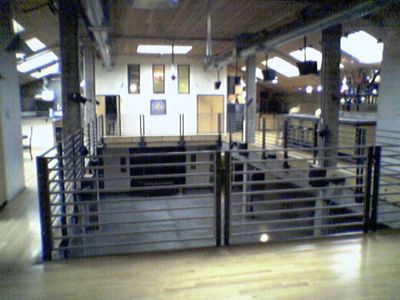
Standing in 2d floor lounge with back to 14th St. Kitchen to left at back and bar to right. Behind the wall in front of you is the master bedroom and office with staircase to the roof, There are at least three rooms — two on one side, one on the other — between the lounge and the kitchen/bar. You can just barely make out a door or two. 
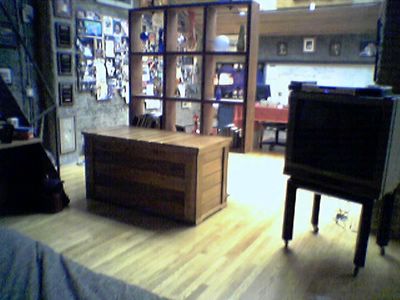
2d floor. Taken from the master bed. HUGE bathroom to your right. Office is down some stairs in front. Door to the main area, opening on the DJ setup is to your right off the other side of the office, next to the white board.
Stairs to the roof off to the left. 
Ah, if only. Room for all the books. I could have every piece of print, art, painting I own up on the walls and still have room for more. The kitchen is larger than any I’ve every had.
If only …
